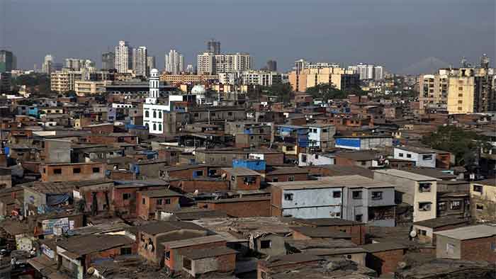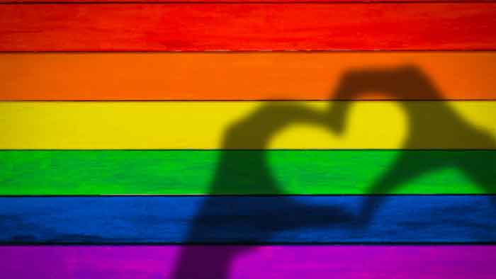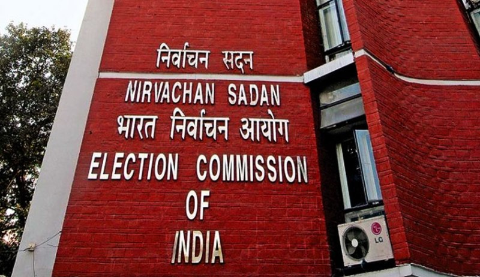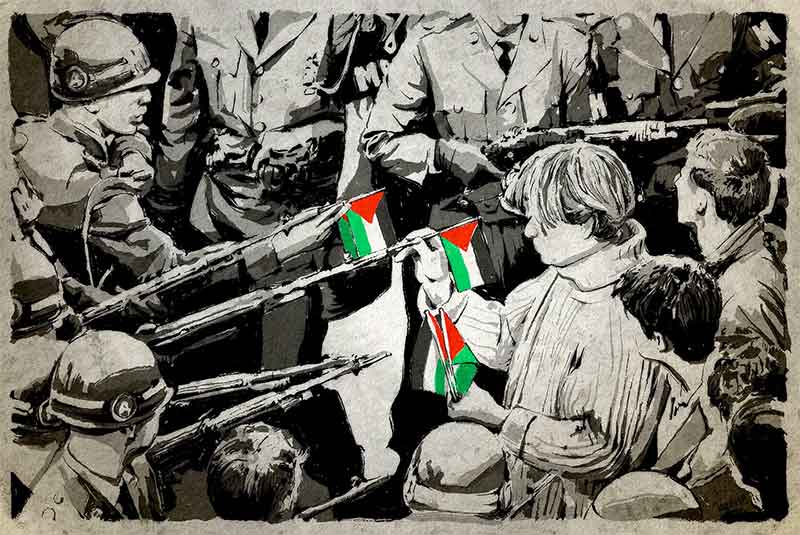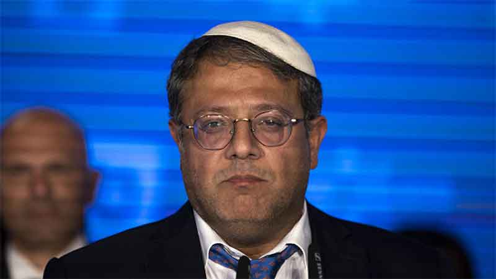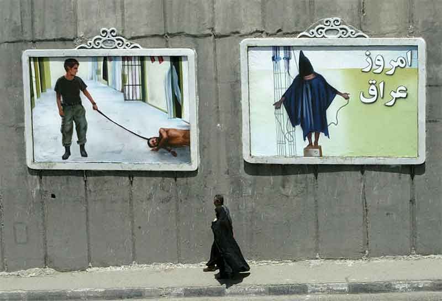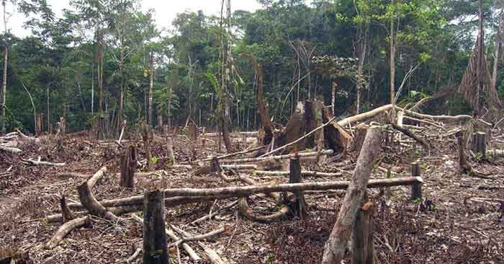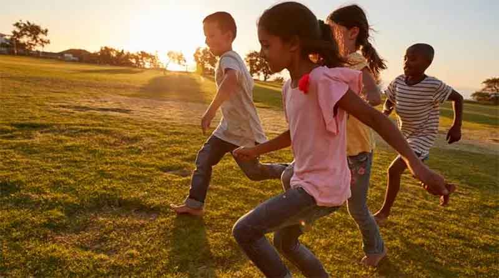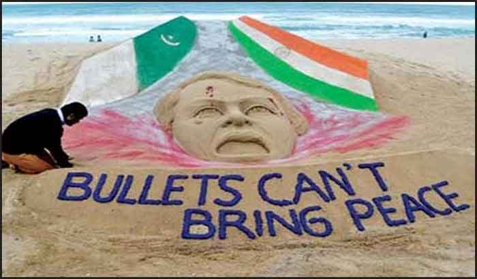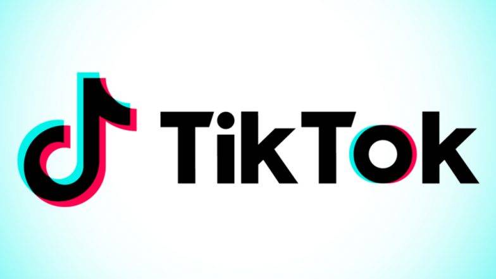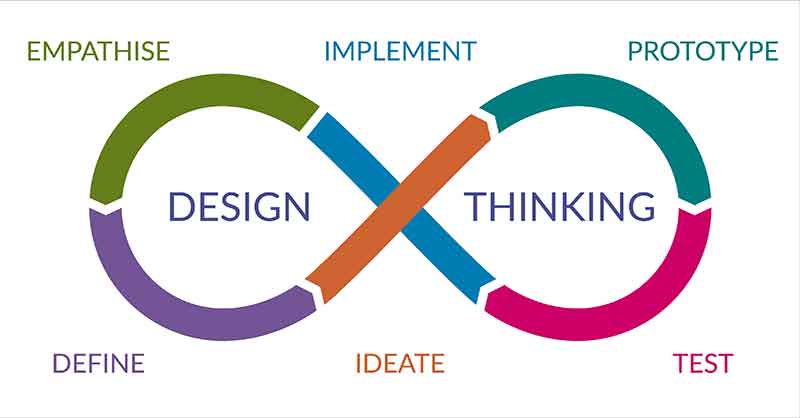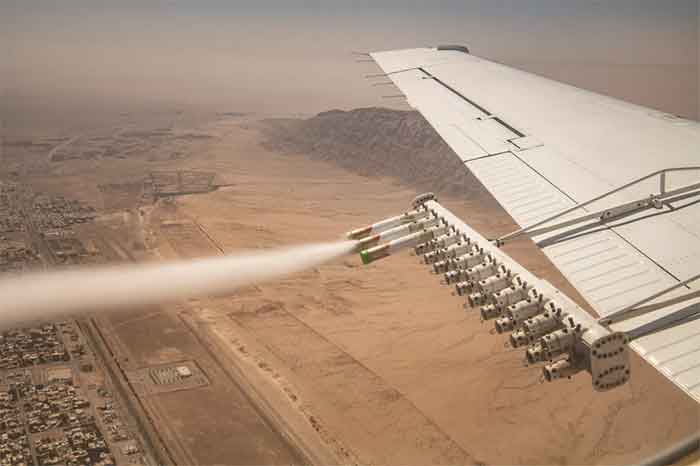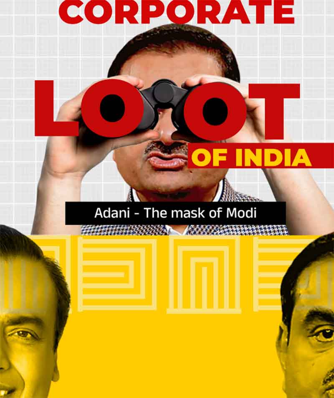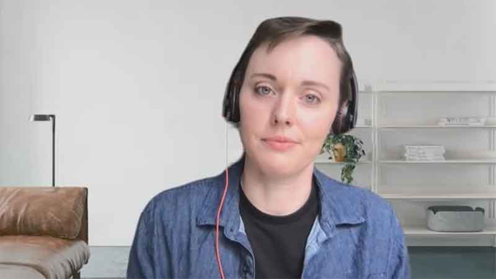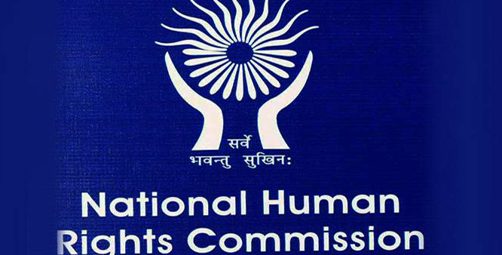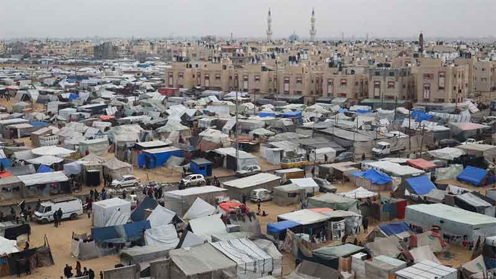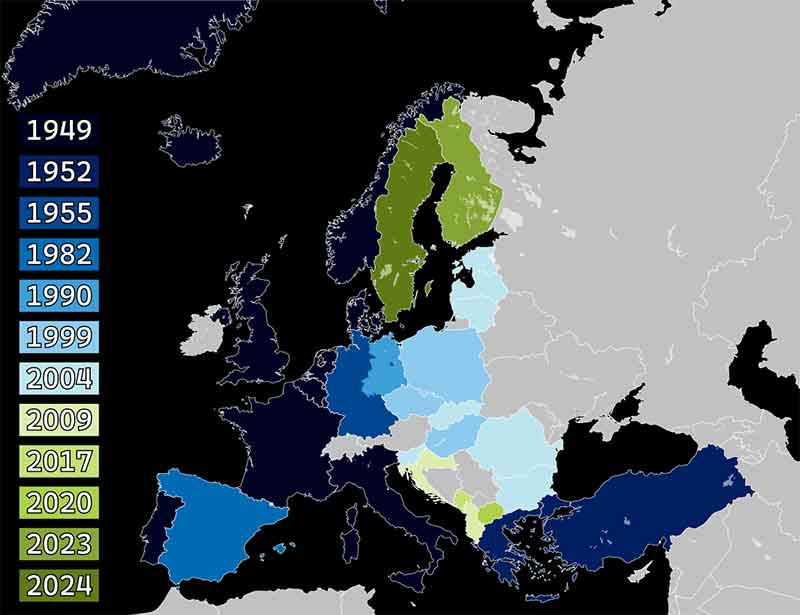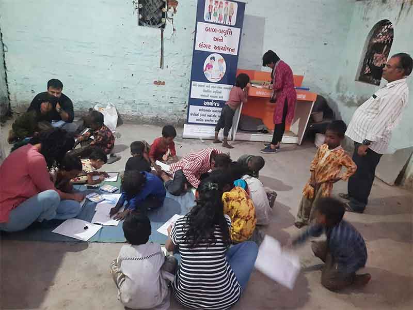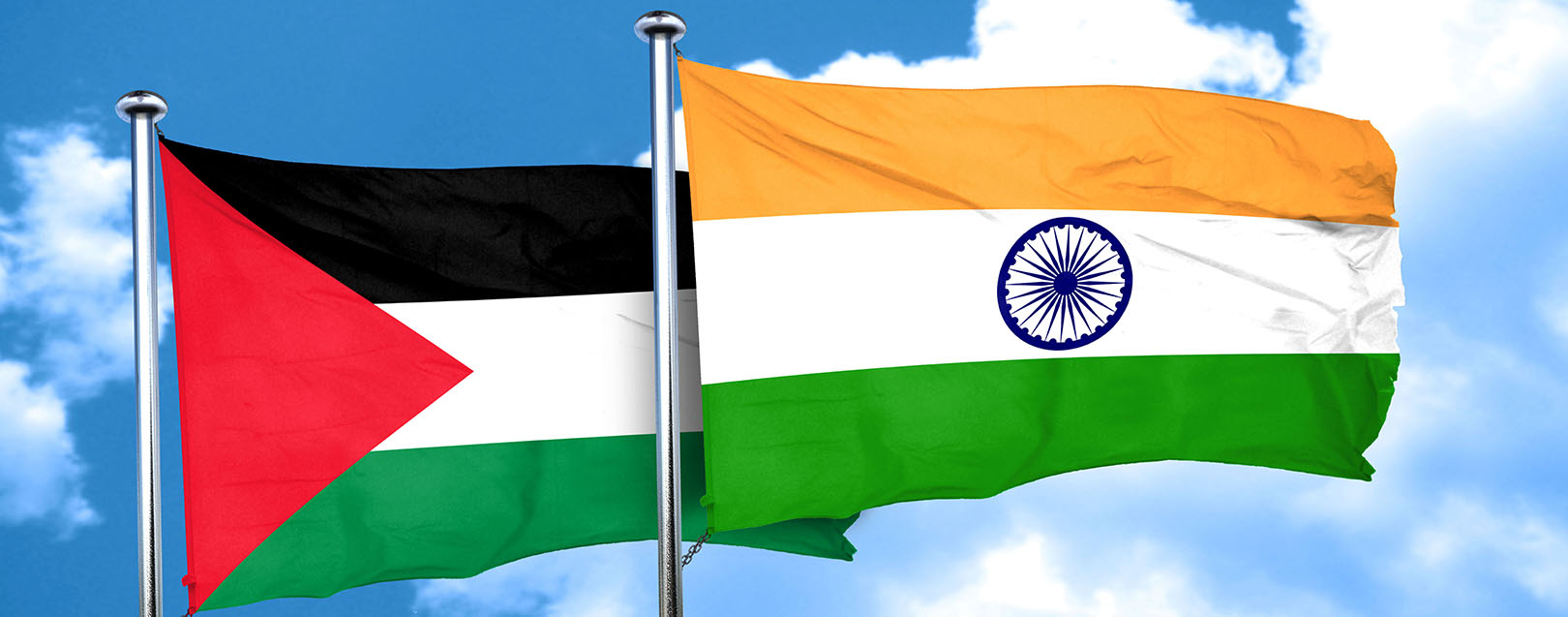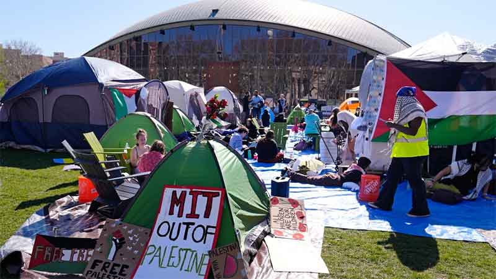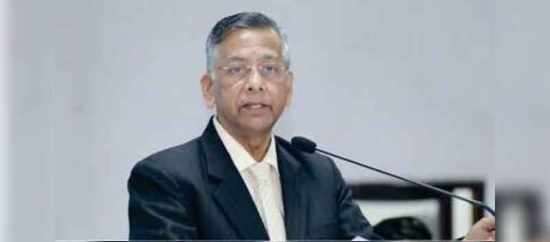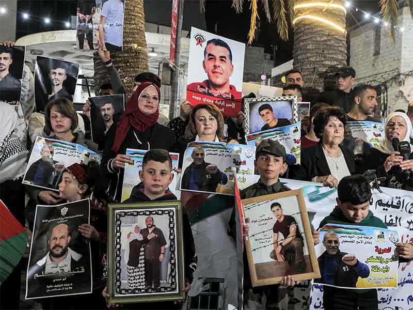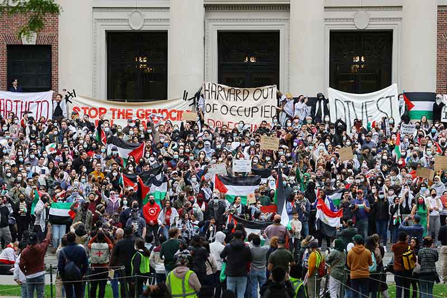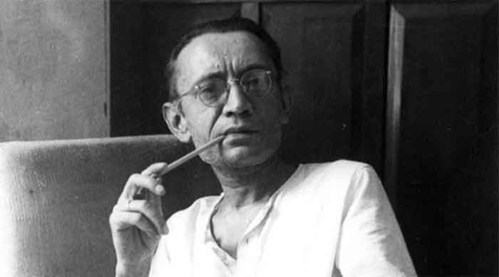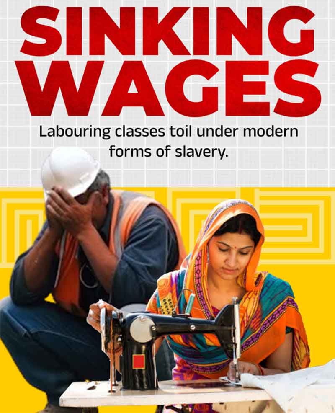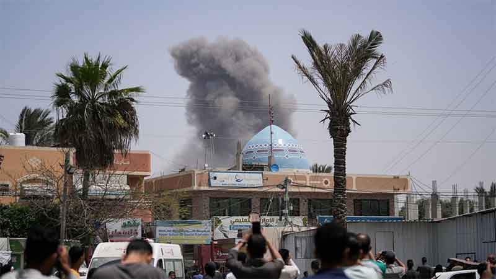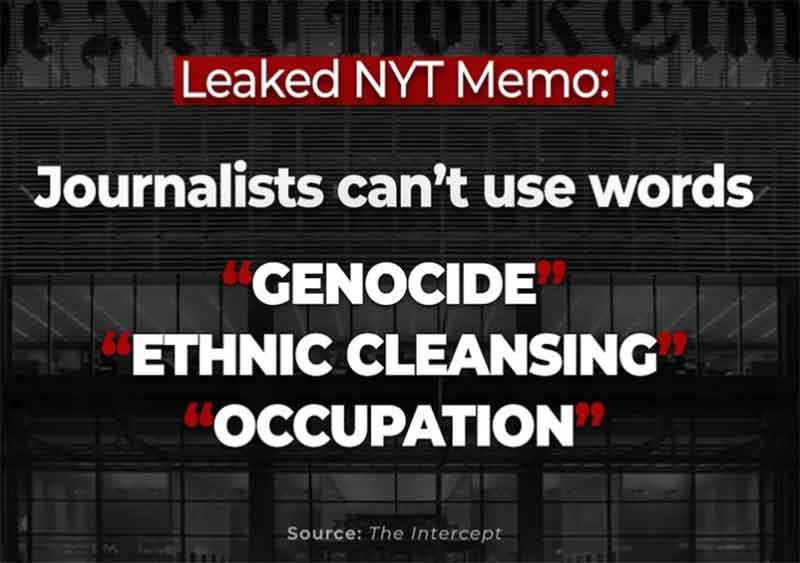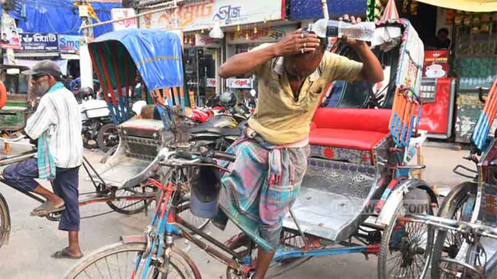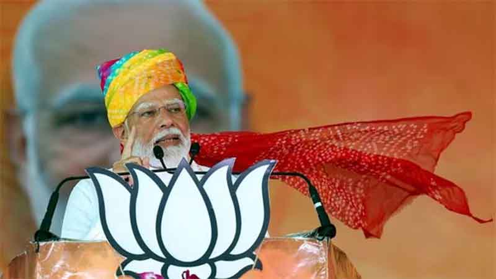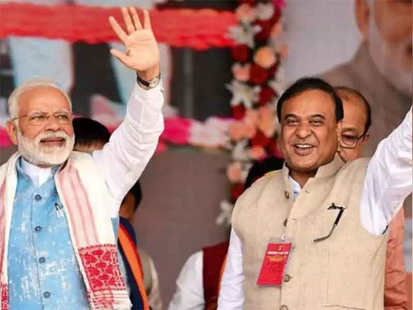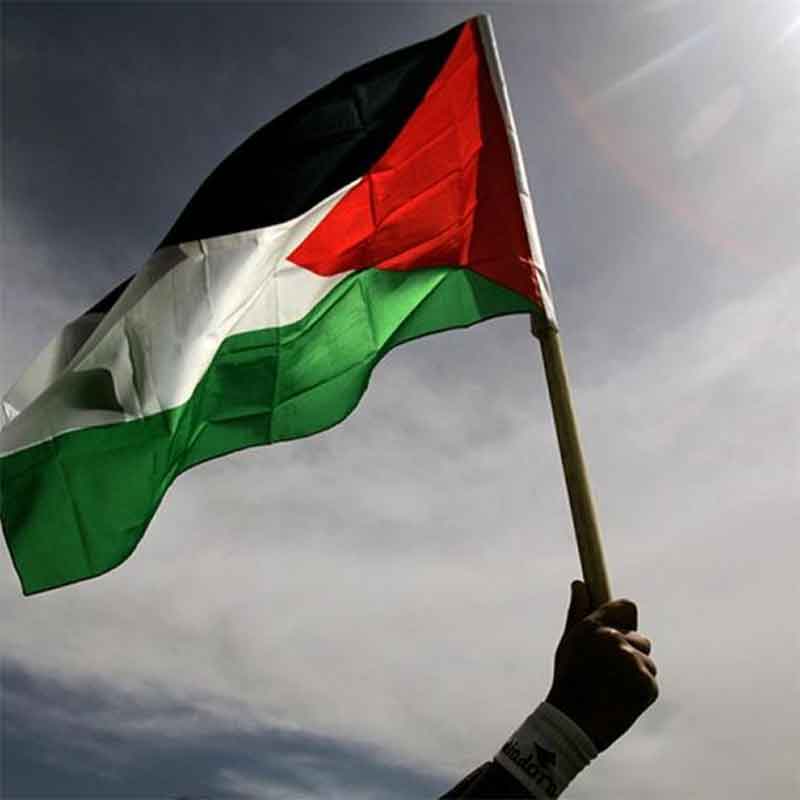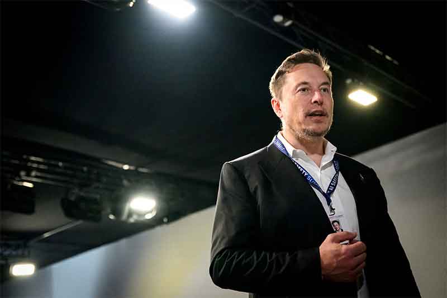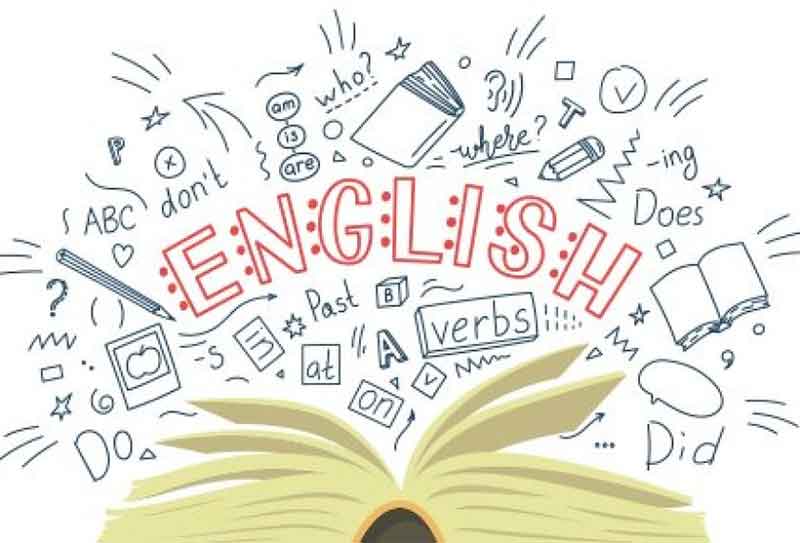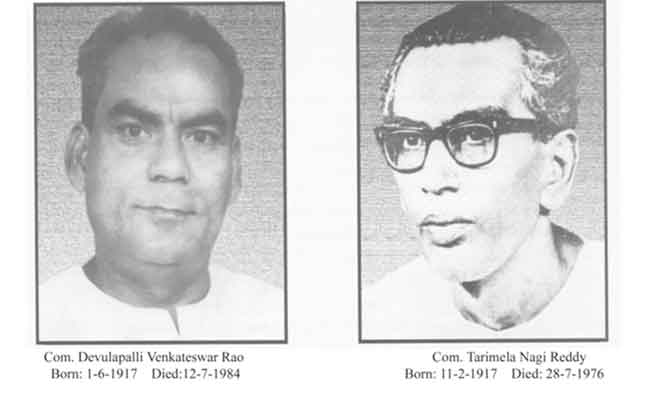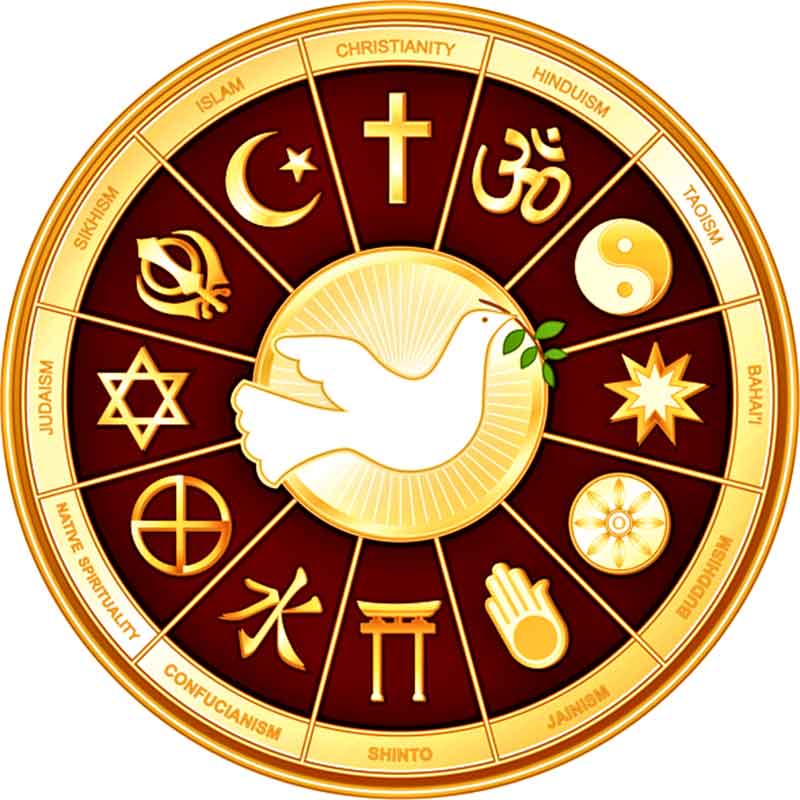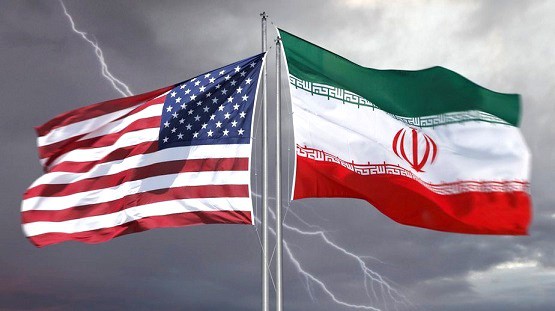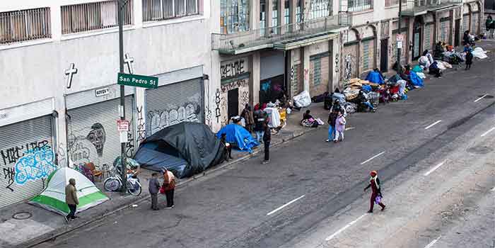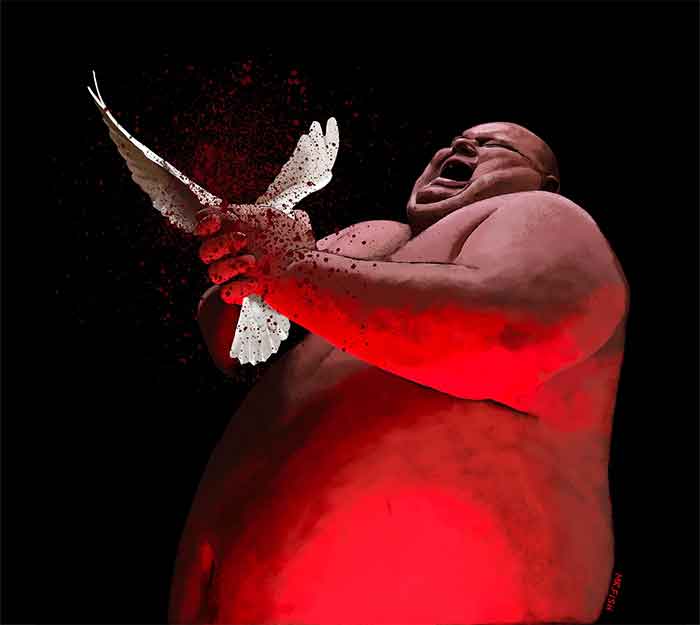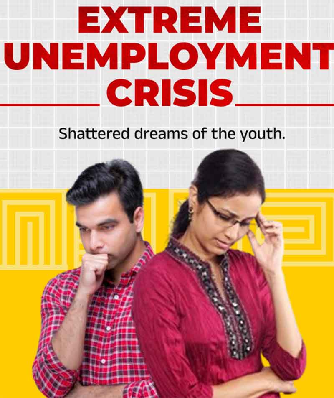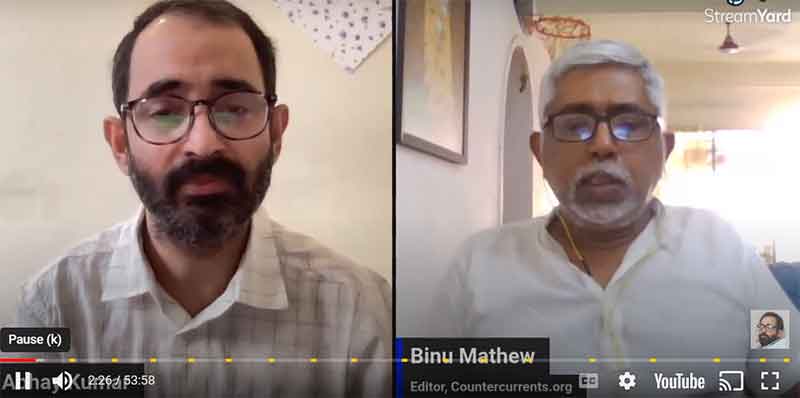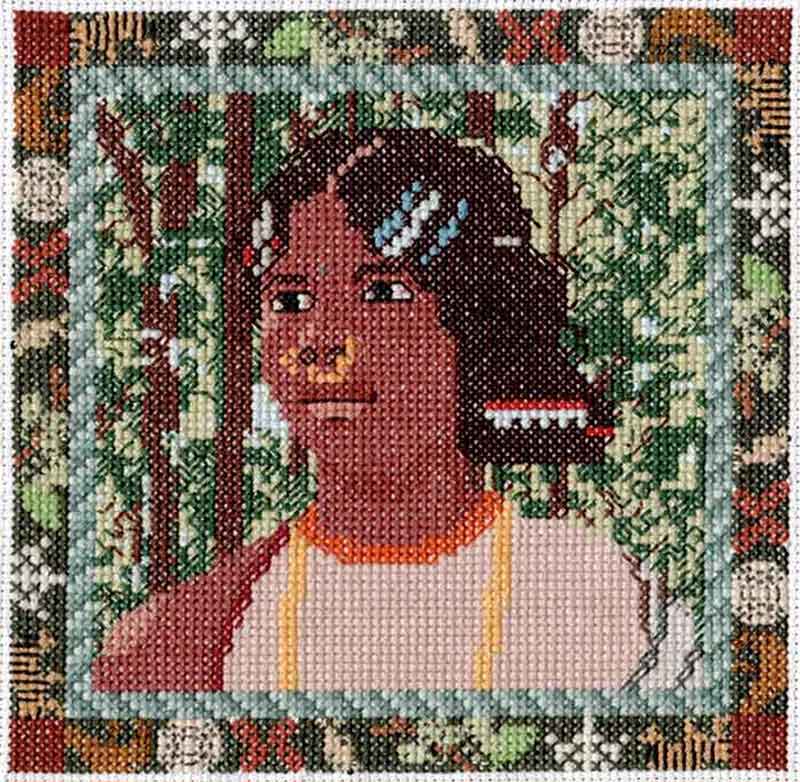Co-authors: Er.M. Sree Rama, Dr M. Bapuji, M. Vijay kumar, M. Krishna Mohan
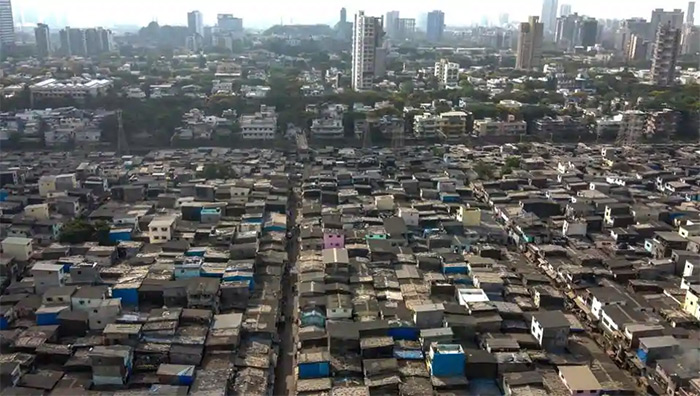
Latest Situation of Covid-19
Mumbai alone, on June 17, reported 1,359 new Covid-19 positive cases and 77 deaths, taking the total number of coronavirus positive patients to 61,501 and the death toll 3,242, said Brihanmumbai Municipal Corporation.
Maharashtra reported 3,307 new cases, and the total number of cases climbed to 1,16,752. Besides that, 114 fatalities were recorded on the day, taking the state death toll to 5,651.
Though it appears there is a slow rise, another wave may not be ruled out.
Though this is a Proposal For a Utopian Dharavi, it can be adapted for any Metro city, or urban conglomerate.
*** ***
Philosophy/ Problem
Dharavi has been and would remain to be the epicentre (focal point) for all the disasters in the country. Many such Dharavis (and pavement dwellers) are therein every city of the country. It is not the fault of these places or the residents but of the system that created them. The society has forgotten their very existence. These are the invisible brothers and sisters of our civic society, with high population density, unhygienic conditions and malnutrition that exist there; we should expect that Covid 19 and other maladies to grow unnoticed, till they explode on our face.
Dharavi is the largest (slum like) colony with a lot of enterprising people from different parts of the country. It is not a festering wound but a beautiful hidden treasure, which is to be unearthed and cherished.
It has been the flash point for every critical event – from Ayodhya to Covid. Mumbai and India pay heavily whenever Dharavi is involved in the events. Can we change the situation by providing a bit decent living for them so that they have a stake in the change? Let us look at the problem – it is basically shortage of resources – comfortable space, jobs etc and our neglect. The disadvantaged (Dharavi) society would naturally be angry with itself and with the elite society that is around them and draw its attention. They have cast their dice with Mumbai, and thus constitute an indivisible part of Mumbai, fighting for its recognition.
A number of Dharavians have made their mark in India and abroad on a broad canvas – fighting their way out onto the national and international stage: Champions at America Got Talent 2020 (team V Unbeatable), key members of the award winning film “Slumdog millionaire”, Divyanshu, a visually challenged young man from Dharavi became India’s first blind para-glider, Roshni Shaikh, a young girl of Dharavi, who champions the cause of education, technology and modern skills towards empowerment, architect Makrand Bhoot from Manhattan who is respected in USA and world over and many other success stories. TEDx Dharavi TED talks are enough to summarise the potential and contribution of Dharavi, the so called Slum! Let us provide right environment to them to unearth their talents and cherish them.
This paper is a plan and feasibility analysis of transforming Dharavi into a resurgent, proud and model society by providing them a decent accommodation, and presenting them a challenge of creating an ideal society, a model for the country. To create more space for all Dharavians to live in comfort, the only solution is to use vertical space i.e., multi-storey buildings.
- Housing problem in Dharavi
These people (and all those living on the pavements) are invisible to the society and the government. Can we change the situation? Can we make them visible? Can these people be helped to live with dignity and contribute to the society? Would it change their attitudes to life and society? The first step – providing a decent place to live with dignity is proposed here, and with minimal cost to the elite society around them. The elite society will have innumerable indirect benefits. The proposal suggests a way to transform Dharavi into an advanced, highly civilised (much more than us) and more empathetic and responsive society.
Dharavi Population of 7 Lacs is living at ground level in 2.1 Sq km (area of Dharavi), presenting a slum. It also has about 13,000 small enterprises which exist in parallel with the 7 Lac population. At this stage, the population lives in adverse (rather hostile) environment. A house of 100 sq ft shelters a family of 6 or more in the night and becomes an enterprise or factory or workshop or business centre in the day time.
- Brief outlines of the proposal
Keeping the problem in view, the solution proposed is creating adequate number of multi-storey buildings where one could house nearly 1 Lakh families, and a few additional buildings to community services like cultural, educational, health. A few more additional buildings are constructed for the purpose of selling them at commercial rates and use the money to build residences and community services. The document also visualises and presents the proposed lifestyle – free use of: pedestrians walking, society-owned cycles, society-owned electric carts to carry moderate loads, and volunteer-driven vehicles (free of charge) to traverse in the Dharavi housing complex, extensive facilities for vocational training, school and college education, fine arts, theatres (for dance, drama, music programmes), science education, medical aid, guest house rooms for visitors of Dharavi, function halls etc. Further, making Dharavi residents to operate and manage all the common facilities and spaces would put lot of responsibility on the Dharavi residents – an inclusive society. A utopian dream! To achieve it, we need considerable preparation as under:
- Preparation needed:
- Create a strong public opinion in the society (mainly in Dharavi) of the need for change through a medium like TV (contact NDTV), social media of various categories, journalist associations, institutions like TISS and IITs, various community and social groups in Mumbai, activists from film Industry, joint groups of political leaders and activists, Marathi media, leaders of Industry and businesses including those related to housing and construction, leaders of major religious groups and the Maharashtra government, apart from the Central government.
- The construction and shifting of people has to be planned phase wise and implemented. It is not possible to close down Dharavi at one go and create new Dharavi. Maharashtra govt acquired about 45 acres from Railways in Dharavi and this may be used as transit accommodation.
- Create a society of idealist stake-holders in Dharavi, representing all the political, religious, and social hues that will build the public opinion based on a white paper of the proposed plan. It is an inclusive group.
- The planning and construction of new Dharavi may be chaired by someone like Ratan Tata, with impeccable record. Dharavians should evolve their own management system and take over, after the Dharavi complex is completed in all respects. The management system is comprehensive and is inclusive of all hues and has a few external members, the representatives of Maharashtra govt, BMC, TATAs, Wipro, Infosys, Marathi media and channels, Bollywood, NDTV, Mumbai municipality, and NGOs with a strong base in Mumbai, NAPM-National Alliance of Peoples Movements led by Medha Patkar, socially conscious persons like Shiv Nadar, Narayana Murthy, Azim Premji, Ajay Piramal, etc
The whole Dharavi could be brought up in about a year.
5. The residents will pay the municipal taxes, gas, current and water charges etc.,on occupation of the accommodation and any other charges as decided by the Management committee and agreed by all Dharavians.
The details of the design of the buildings and roads, the concept of city centre and the amenities provided to Dharavians, the structure and operation of transport centres are given in Annexure 1. It is an expensive and utopian dream. So the financial feasibility and tapping the human goodness is discussed in annexure 2.
*** ***
Annexure 1
- Roads and Buildings and their utilisation
Since the population is living mostly in single storey houses at present, the population density would appear to be very high. The only solution is to create multi-storey buildings to accommodate the population. Since the area is close to airport, very high buildings are not possible, though such structures offer many advantages. So we confine to 10 storey buildings that are permitted. If we could add a few more floors, we will have additionally some green patches.
Features of accommodation
- Accommodatethe Dharavi population (of 7 lacs) in decent 10 storey houses. The number of flats needed is 1 Lakh, assuming a family size of 7. Each floor of the 10 storey building will have 15 flats of 50 Sq. m each, with a80 Sq. m of quadrangle as landing area. Each floor will have a store that supplies all materials on order. It will have4 lifts, Electrical and gas connections and meters in the service area of about 30 sq m.
- Flat description: Each flat may have 2 bath rooms along with dressing space – 2 x 4 sq m, washing & drying – 2 sqm, two wash-basinsthat are outside the bath-rooms, well-designed/space-saving kitchen & dining- 8 sq m, store – 2 sq m, bed room1 – 12 sq m, bed room 2 – 10 Sq m and hall/ study – 11 sq m (Total = 53 sq m).The floor plans and construction drawings can be prepared by the builders/architects keeping in view modern requirements and space saving measures.
- Every Dharavi dweller will have a flat which can be resided free of cost or rent but cannot be sold or transferred orrented out or leased out.The residents will pay maintenance charges and charges for the amenities such as electricity, gas and water (and any other service as decided by the management committee).
- Some of the excess flats/floors are sold for commercial purposes and at commercial rates and the money obtained thereby may be used for funding the project. These commercial spaces could be tailor-made to suit the needs of the buyers.
1.5 Services on each floor:It will have 4 lifts (one lift is big enough to take a stretcher and aheavy load), Electrical and gas connections and meters, Store (3.5 sq m)that provides all essentials – groceries, vegetables, fruits, diary, milk, medicines etc. – supplies all these items on order by phone.The store temporarily holds the materials for distribution on the floor. Probably one tower may have one vendor/shop and supplies to all the floors, This provides employment to about 500 to 600 people of Dharavi.
- Maintenance and other services also will provide considerable employment.
1.7 Buildings need to be planned in a way that each flat gets good amount of light and ventilation.
- Design of Dharavi housing complex makes use of Solar Energy and water harvesting and good care of drainage.
- Dharavi lay out
Tower foot print = 45x 45 m (Tower + circulation space around the tower – 7.5 m width)
Area needed per tower = Tower foot print + adjoining Road area = 45 m x 55 m = 2475 sq m
Total number of towers = 2.1 sq km / 2475 say 2.1 x 1000x 1000/ 2475 = 848
This is equivalent to 8480 floors or 1, 27, 200 flats. We require only 1 lac flats to accommodate Dharavi community.
The excess 27,200 flats or 1813 storeys or 181 towers are Dharavi community resource. The community volunteers would manage its resources including the buildingsand other facilities and develops the talents of the residents, and provide services.
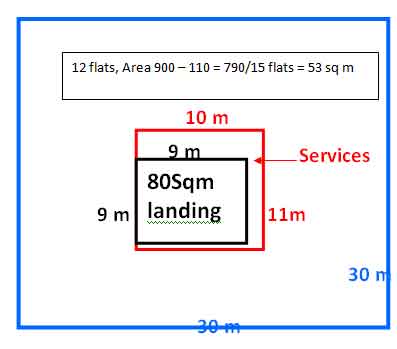
In all the activities the gender parity (including transgender groups)would be taken care. Help of social service groups/ NGOs from India and abroad could be used in building the multi-talented community.
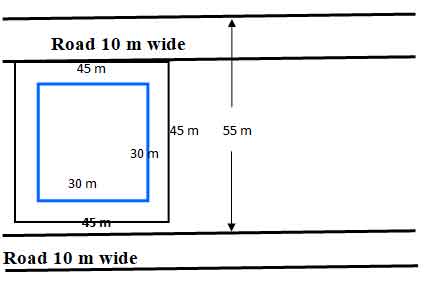
The management of society is inclusive of all communities, political hues, and views and not that of the brute force majority. Thus it represents higher order democracy.
This resource of excess flats may be used as under:
- Dharavi Social complex
- Dharavi community transport and industrial complex
- Dharavi commercial complex
Dharavi social complex: It will have 269floors or about 27 towers.
Utilisation of 269 floor space of social complex
Community medical services 20 floors
Community vocational skill Training 10 floors
Community schools – 15 floors
Community science centre – 15 floors
Community colleges – 15 floors x 2 shifts
Dance & music schools (DM) 3 floors x 2 shifts
Theatres used for shows & trg 5 floors
Restaurants – 5 floors
Gyms 8 floors
Shops & small enterprises of the community 115 floors
(Most enterprises/fabrication units/ shops/eating houses/ repair and maintenance services of Dharavi may be housed here. Larger existing units are provided space near transport centre in a multi storied building).
Painting & sculpture trg centre & Display centre/museum 5 floors
Social service centre incl volunteer activity 2 floors
Guest rooms (1000 rooms) 30 floors
Marriage and Function halls (10 fl), places of worship (6 fl for those who would like to shift their current place of worship ) 16 floors
Note: The function halls, places of worship and guest rooms are kept close to each other.
Games, Athletics, & swimming pools 5 floors and some space on the ground.
All these facilities are to enrich the community and will be owned and maintained by the community with minimal user charges ( in the case of hospitals, education institutes, shops, guest rooms, Marriage function halls, gyms, restaurants etc.). The other community enriching facilities are run free and may take the help of other organisations
Dharavi Internal transport services
Two Dharavi transport complexes are built at the two ends of Dharavi. These complexes connect Dharavi to the external world through train, metro, and taxi. Private vehicles of Dharavi residents are also parked in the transport complex (in a multi storey complex on either end) as these vehicles cannot be taken into Dharavi complex. Similarly multi-storey complexes on either end may house the already existing small and medium industry. Large industry has to be shifted out for multiple reasons. The principal reason for the vehicular restrictions is to keep the area environmentally (noise, dust and chemical pollutants) clean, reduce traffic congestion, and people are encouraged to use public or community resources. It is an idealist’s society.
The main modes of transport for travelling in Dharavi would be walking, community vehicles like bicycles (about 50 bicycles could be parked in the parking space of each building), solar electrical push carts (parked at commercial centres, social centres and at transport centres (colour coded depending upon the location and are sent back to the place of origin by Dharavians or volunteers), volunteer driven small electric vehicles (all owned and maintained by the community). The last mentioned electric vehicles (golf carts) are provided by the community for the use of the elderly or disabled persons or patients or for the luggage. For any other purpose, volunteers would find a solution including the use of mini trucks. These vehicles would pick up and drop people at home from transport terminal or social or commercial complexes or from residence to residence on call to Volunteer centre. The community takes care of the security in Dharavi and foster harmonious living.
Dharavi Commercial complex
It will comprise of 1544 floors or about 155 towers. Dharavi would dispose of these towers at commercial rates (or on lease as specified by the govt). Entrepreneurs would add a different dimension by building malls and other commercial activities in Dharavi. The money accrued will be used for building/developing Dharavi.
Transformation expected
The new Dharavi should represent a proud and resurgent community that contributes to the society and no longer the epicentre of major catastrophic events. It sets an example to rest of the country in terms of amenities, pollution free life, security,centre for cultural and scientific activity, education, health care, vocational skill training and self management.
*** ***
Annexure 2
Feasibility
Costing for construction(all in crores of Rupees)
Total built in area of the tower = 10 floors x 900 sq m = 9,000 sq m
+ Paved area = 45m x 45 m – 30 m x 30 m = 750 sq m
Cost of good quality construction per sq m = Rs 12,000 to 25,000. Take an average value of 18000
Cost of construction of tower + paved area + road for 1 tower = Rs 18,000/ sq m x 9000 sqm +Rs 2000 x 750 sq m + 45 m x 10 m x Rs 4000 = 16.6cr
Cost of construction of 848 towers + road & paving = Rs 14, 074 cr
Cost of cycles 2 lacs x Rs 1500 + cost of electric push carts = 50,000 x Rs 5000 + cost of electric small cars 1000 x Rs 100,000 = 30 + 25 + 10 = 65 crores
Cost of developing the terminals 130 cr
Cost of developing facilities in society owned towers 60 cr
Total development cost = 14, 230 cr
Sale proceeds
Likely income from sale of 164 towers or 1640 floors
- Sale price of 1 sq m of flats in lower middle class locality= 2.6 cr/200 sq m = 1.3 lacs
- Sale price of 1 floor= 900 sqm x 1.3 lacs/sq m = 11.7 cr
- Sale price of 1640 floors = 1640 x 11.7 cr = 18,148 cr
- Income = 18, 148 cr, say 18,150 cr
- Total construction cost = 14,230 cr
- Surplus with the society = 18,150 – Rs 14, 230 = 3,920 cr
Other expenditure: Costs involving temp shifting, and updation of the technologies 100 cr
Costs involving employing school teachers (500 teachers x 7 lacs/yr/teacher x 5 yrs = 175 cr
Costs involving employing college and other teachers (1000 teachers x 10 lacs/yr/teacher x 5 yrs = 500 cr
Cost of setting up and operating science centre = 30 cr
cost of Setting up one hospital – 10 docs x 10 lacs/yr x 5 yr + 20 nurses x 5 lacs/yr x 5 yr + 30 aux staff x 4 lacs/yr x 5 yr= 5 cr + 5 cr + 6 cr + equipment & materials 10 cr= 26 cr
Cost of 20 hospitals = 520 cr
Expenditure on account of taking care of people during calamities – Rs 50 crores/ yr x 5 yr = 250 cr
Total cost of services for 5 yr = 100 cr + 175 cr + 500 cr + 30 cr + 520 cr + 250 cr= 1575 cr
Cost of temporary accommodation on Railway land with the govt of Maharashtra (10,000 sq m x Rs 15,000) = 15 crores
Total = Rs 1590 = say 1600 cr
We can easily meet this expenditure from the surplus of Rs 3920 cr. We can expect some revenue from services.
*** ***
Annexure 3
Additional notes / comments that should be kept in mind while working on the proposal.
- To reach the laudable objectives, we should allow the idea to evolve, particularly within Dharavi community rather than coming out as a govt funded housing. Dharavians must own the proposal
- A quick construction is shown by Mr Harpal Singh in Mohali – a 10 story building in 2 days with the help of prefab company instacon (instant construction) and Thrislington infrastructure
- As far as possible, use Dharavians and migrant labour in the construction
- How can we be sure that Dharavians holding different sizes of the plots agree to accept flats of equal size. This may lead to litigation
- Koli community in Dharavi hold their land and the offers of 27 sq m of buildings by demolishing the existing buildings did not find takers in the community.
- Koli group has political clout and should be tackled first. They are also the educated lot and so show them they get other benefits like larger share in social services, employment etc. This could be discussed with Dharavians openly.
- So a number of social service organisations communicate the scheme to Dharavians, create idealists and get acceptance
- Convince Shiv Sena and similar ruling groups that they should become leaders of the change
- On railway provided land, construct temporary accommodation on Punjab model say 20 towers
20,000 people – in a month and start the ball rolling
- Prepare white paper or summary sheet and enclose it with the proposal
*** ***
Annexure 4
Draft Synopsis/ white paper of the project (needs to be revised)
- We have many Dharavis and pavement dwellers in the country and their presence in this condition is a blot on the society and governments
- The proposed plan is to re-engineer Dharavi, with the help of Dharavians themselves into an Utopia, a model for the country and for the civil society. The proposed plan is an attempt to create Utopia and re-establish human values. The Dharavians and their Dharavi should become a proud model for other Dharavis in the country and help building such societies in other places. Dharavians would also be a model for the other privileged groups too.
- Dharavi has nearly 7 lac population living in 2.1 Sq km, mostly on single storey ramshackle buildings and a few go upto 5 floors. These may be replaced by 10 storey buildings (towers) that provide accommodation for all Dharavians.
- Some of the excess towers (about 160) may disposed of by the community for commercial purposes in-order to finance the building of new Dharavi without raising any funds from the government or public, and use the rest to house the cultural, educational and health services and shops/enterprises etc.
- Features of new Dharavi are:
- Internal transport consists of community transport – cycles, community electric push carts to take luggage from one point to the other, and electric golf carts to take aged/handicapped people and luggage. All these are provided free of cost. All other personal transport are to be kept at transport terminals at either end of Dharavi, thus keeping Dharavi free from pollution, and heavy traffic. Volunteers would run the golf carts free of cost.
- About 15,000 small business premises are located in the centre of Dharavi for those who are running enterprises now.
- Similarly built in space is provided for worship in these towers, provided they vacate their current places.
- Dharavi centre would house a number of schools, vocational training centres, colleges, hospitals, which offer free or nominal cost services.
- Dharavi is a multi cultural society schools. The new Dharavi supports cultural activities such as dance, drama, music, painting, sculpture etc. of different groups, by encouraging them to develop them further and present them to the audiences. They would integrate the society.
- The volunteer groups of Dharavi would ensure harmonious living. They would foster cooperation, empathy, and human values. The community will also take care of security in the society. They run the Dharavi society in a democratic manner that satisfies all.
*** ***
` Annexure 5
Action plan and time line
- Contact all the interest groups and get a feedback on the proposal and their interest – Govts, political parties, philanthropists, respected community leaders& industrialists, Mumbai municipality, activists from films, newspapers, prominent NGOs, TV channels, builders, construction companies etc. (Many rounds)
- Prepare a white paper of the dream and a draft plan to make it a reality
- From the above, create a volunteer group (from step 1, which includes representatives of NGOs, political parties, govt of Maharashtra, BMC, religious denominations)who are interested in pursuing the effort (about 50 volunteers) and their contact addresses.Include all the activists of Dharavi in the list of volunteers).Discuss the white paper and the detailed plan with them and their task
- Prepare survey form regarding the data needed – which residents own the houses and how many on long term lease? Who are on rent & how much? Area of the house? How many live in the house – oldest & youngest member ages residing in the house? Who are employed, where and how far? Average salary of the family? What vehicles do they own? Highest qualification? How many literates? Do they carry out any enterprise there? Is there any separate space for the enterprise? What services are to be charged?
- Volunteer group(includes local activists) survey the area and prepare the data sheet.Analyse the data and prepare a strategy to develop a dialogue with the residents.
- Create a project management team headed by a well known person with impeccable track record and other members including Maharashtra govt., BMC, Dharavi volunteers (5), religious groups (5), politicians(4), NGOs (5), architects(2).Builders (2)and others (5). Preferably as many of these members, are taken from the volunteer group mentioned at step 3.
- Talk to the residents and talk about the features of new Dharavi and convince them of the proposal. – essential features – a just society where everyone has shelter, a job, assured means of survival, vocational training for sustenance, opportunities to learn and contribute, free education and medical facilities, opportunities to do business, security, clear roads, environmental friendly Dharavi, Empathetic society which has value for the human being etc. Include other aspirations of the Dharavians and address their concerns.
- Create an idealist volunteer group of about 10 members from Dharavi (representing all constituents), who own up the project and follow up the project from design to end. These people become the members of the project management team.
- Project team markets the commercial sites
- The committee would finalise the max height of the towers and add green patches, and increase the size of the houses/flats to 60 sq m, if feasible. The above team will prepare the architectural, structural and other needed drawings for the project & specifications for the materials, gadgets, identify the builders, Plan from where the materials would be procured.
- Prepare a work plan – workflow diagrams and CPM and Pert charts etc.
- Request philanthropist industrialists to start safe low-tech industry/enterprises at the transport terminals where the Dharavians own 50% of the shares and the shares cannot be disposed off in the market, but could be surrendered to the company (other shareholders)inspecial situations.
- The project management committee (predominantly community volunteers will allocate the resources (flats, shops, small enterprises) to the community.
- The project management committee may prepare a detailed plan to run Dharavi including what services are be charged and what are free.
- *** ***
End Note of the document
The proposal is a concept paper and prima facie appears to be feasible. If permission is given to go for higher floors, it would provide a few green patches for Dharavi, thus enriching the environment and improving the quality of life. On the other hand if more space is available, we can go for lower number of floors .
The proposal is meaningful for many slums and pavement dwellers located in every town and city. The proposal may be modified by any one or any group freely, and used to transform so many Dharavis in the country. The design depends upon the area available and climatic conditions.
Let these Dharavis transform the country physically and emotionally.
*** ***
About the Authors
This Document is prepared by a group of senior professionals with social concerns:
Prof M. Radhakrishna, Retired Senior Professor at IIIT Allahabad & NITTTR Chandigarh;
Er.M. Sree Rama, FIE, Retired Chief General Manager, Singareni collieries(Telangana), and Electrical Engineer;
Dr M. Bapuji, retired scientist, CSIR, holder of a number of patents, author of a number of papers and guide to a number of Ph D students;
Mr.M. Vijay kumar, Retired Dy G M finance, Singareni collieries.
Mr. M. Krishna Mohan, FCA, FMA, PGDCA, Retired General Manager(F&A), Singareni Collieries.
In case, any clarifications are needed or suggestions or comments are to be conveyed, please send an email to any of the following email addresses or call on any of the mobile numbers.
[email protected] Mob: 91 94152 38222
- Sreerama , Mob: 91 94922 05310 or
[email protected] Mob: 91 79010 83682 or 91 92484 13005
An earlier version by Er M Srirama was published in countercurrents.org, May 8, 2020, with the title :
Covid-19 In Dharavi : Let Crisis Be Turned Into a Solution
https://countercurrents.org/2020/05/covid-19-in-dharavi-let-crisis-be-turned-into-a-solution/
SIGN UP FOR COUNTERCURRENTS DAILY NEWSLETTER

